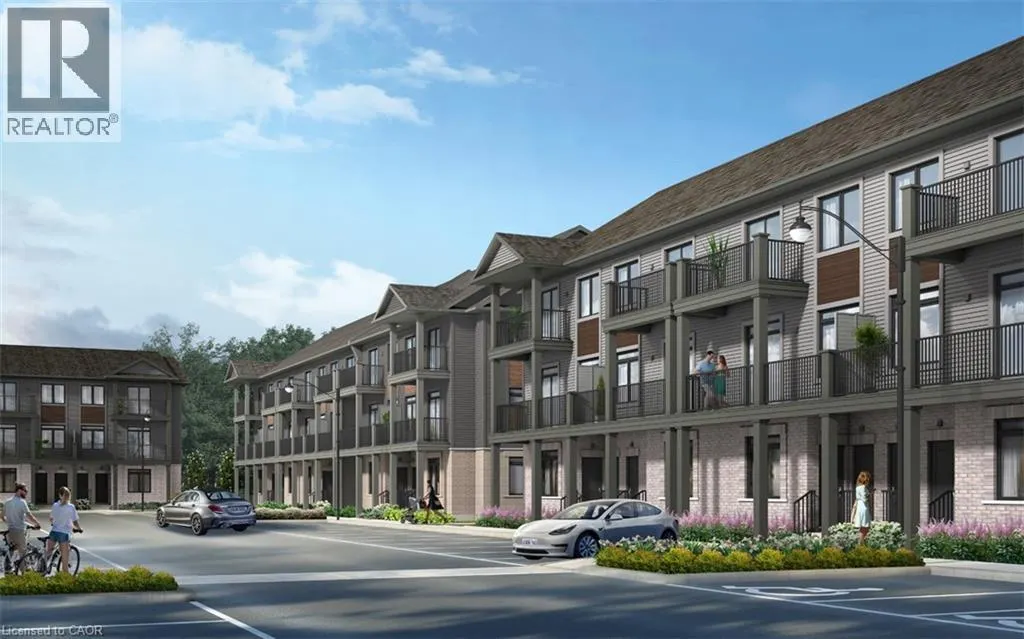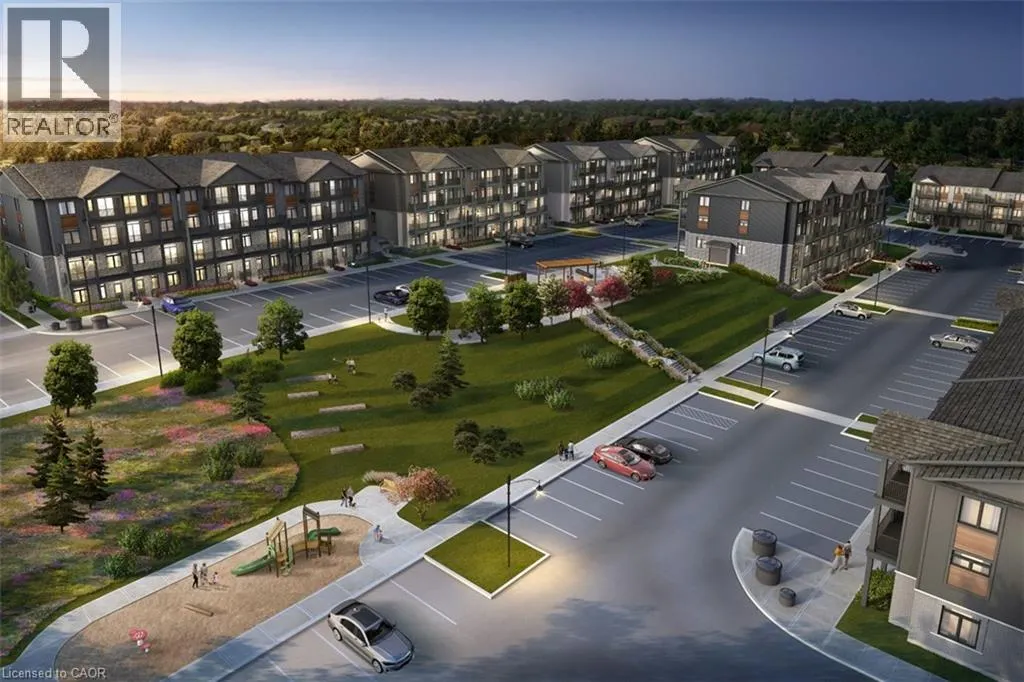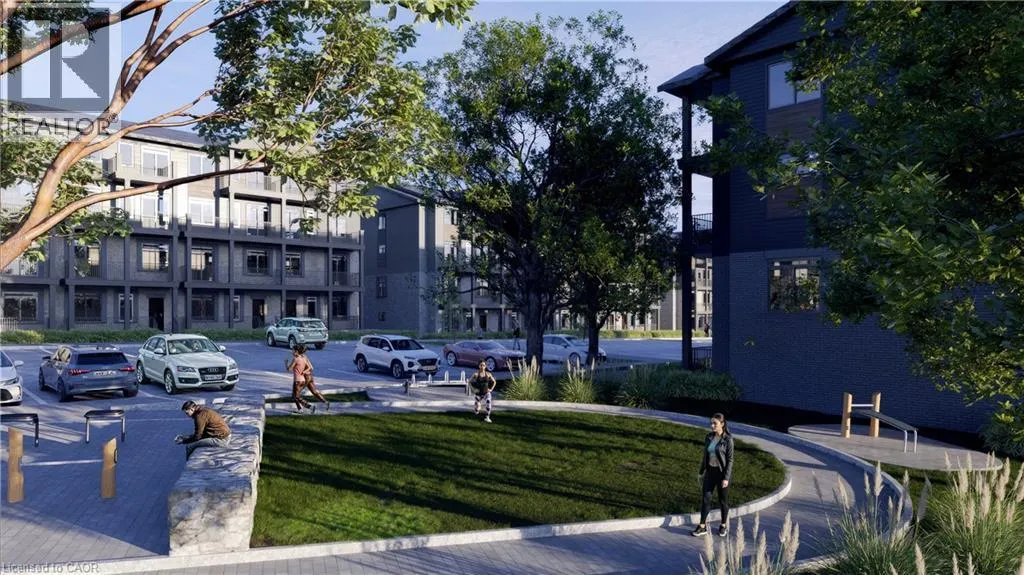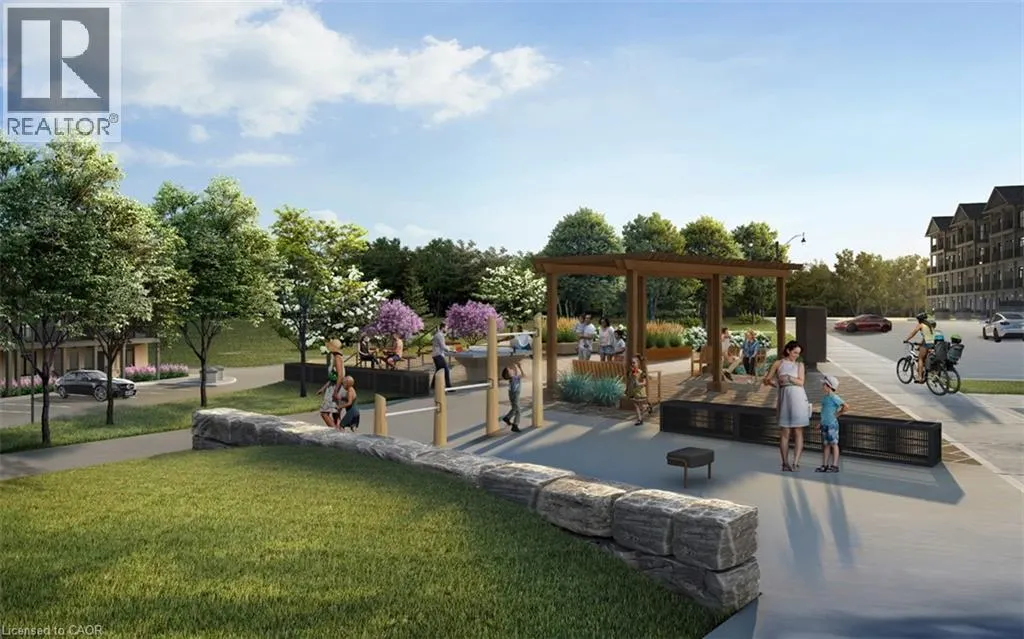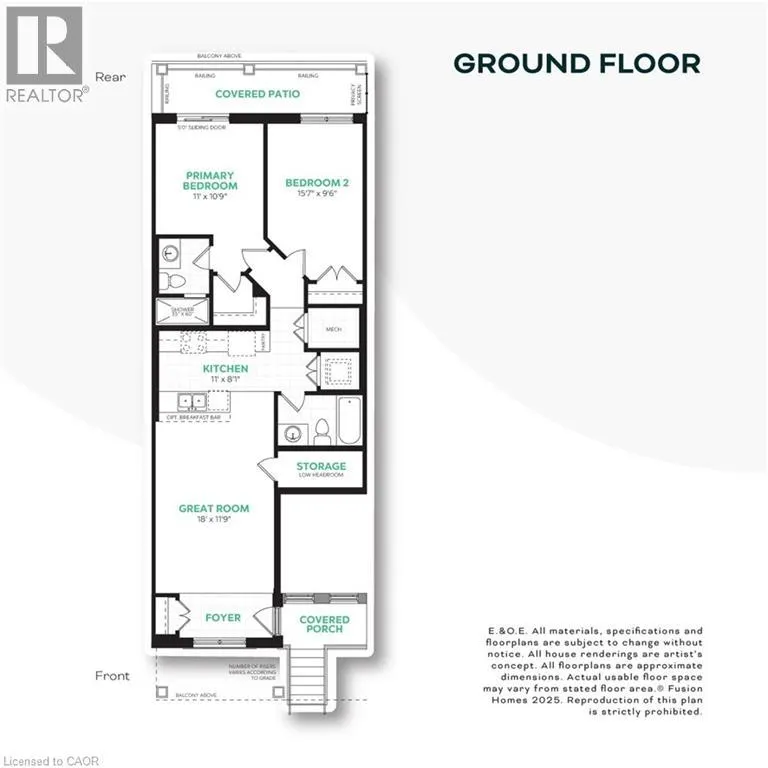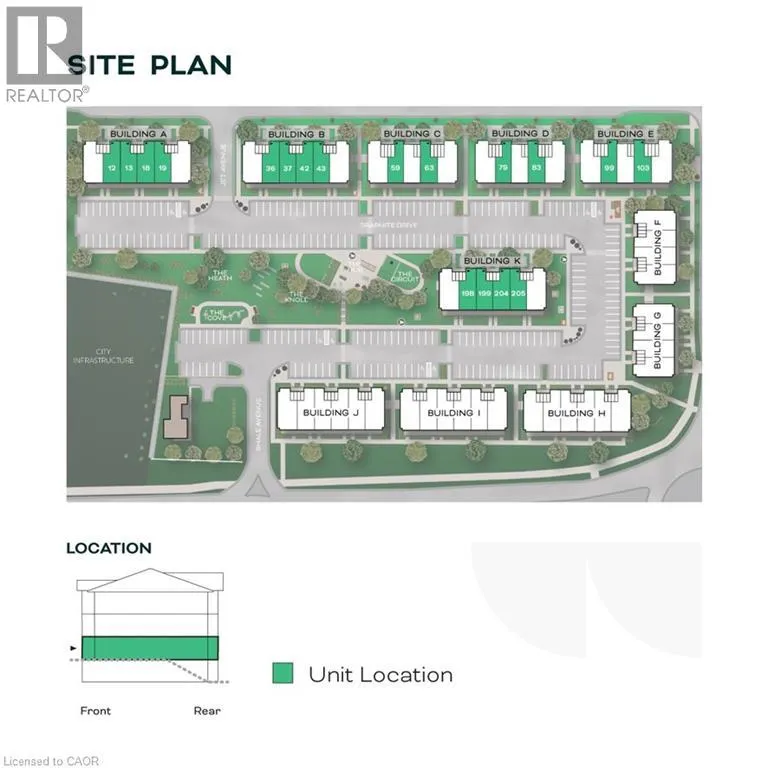Property Type
Townhome, Row / Townhouse
Parking
Garage: No, 1 parking
MLS #
40764100
Size
995 sqft
Basement
None
Listed on
-
Lot size
-
Tax
-
Days on Market
-
Year Built
-
Maintenance Fee
$169.15/mo

